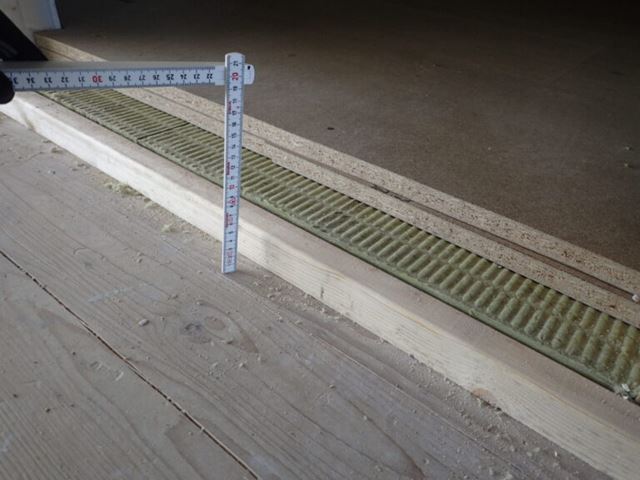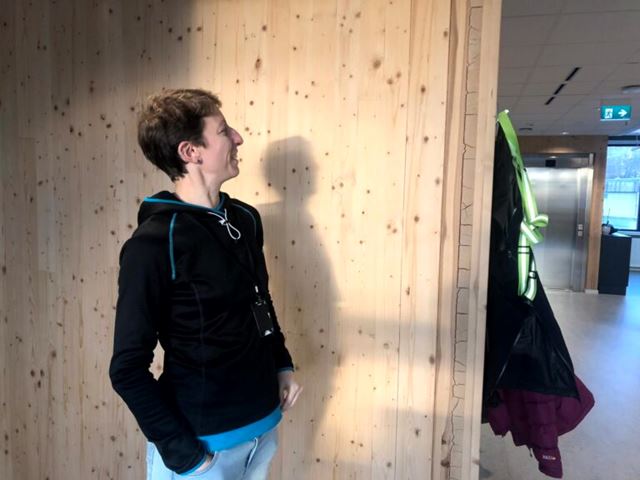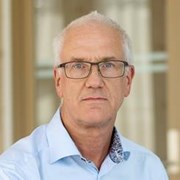The ZEB Laboratory in Trondheim is both a laboratory for sustainable construction and, by definition, a Zero Emission Building. Ambitions for the project have been sky high – aiming to achieve a zero balance by which the renewable energy generated by the building compensates for the emissions produced by its construction, operation and use of materials.
It has now become a showcase for the building and construction sector.
“After two years of operation, we’ve learned an enormous amount about the workings of the innovative energy systems installed here”, says Einar Bergheim, who is a Laboratory Manager at SINTEF Community.
He often welcomes visitors to the ZEB lab from both Norway and overseas.
“The construction sector is very interested in looking over the systems we’ve installed here, and in finding out how they work in practice”, says Bergheim. “There’s also a great deal of interest in the collaborative model we’ve employed to realise the project, enabling the lab to develop exactly as we envisaged it”, he says.
The building itself is an arena both for testing new systems and for evaluating the risk involved in applying them in zero emission buildings. Several of the systems originally tested at the ZEB lab have now been installed in buildings elsewhere.
Trygve Karlsen is Head of Department at the construction company Veidekke and acted as manager for the ZEB lab project. He is visiting the lab with colleagues from both Veidekke and the GC Rieber group. They have come to view the most recent and most successful systems.
“It’s always a pleasure welcoming our business partners to the building and showing them what can actually be achieved”, says Karlsen.
GC Rieber also entertains lofty climate-adaptation ambitions in connection with its own projects. The group is developing properties in Bergen, known for its wet climate, so they are naturally very interested in the moisture-proofing of massive timber constructions.
Acoustic timber floors and timber roofs with smart moisture barriers
Veidekke has incorporated many of the ZEB lab innovations into its new projects, including entirely new floor constructions.
“One of our innovations has been the installation of acoustic flooring in massive timber without screed”, says Karlsen. It has been constructed using low compression mineral wool, two layers of particle board and a floor covering overlain by massive timber elements”, he says.

Innovative systems are being tested at the ZEB Laboratory. Moisture levels in the floor construction are monitored continuously. Photo: Tore Kvande
The floor elements installed in the ZEB Laboratory have been constructed without screed, which greatly reduces the building’s climate footprint. Impact sound insulation is achieved using a recently developed floor construction incorporating a heavy mineral wool.
The roof construction has also attracted some attention. It consists of a compact construction braced by timber elements incorporating smart moisture barriers.
“Many people were sceptical about installing a non-ventilated compact timber roof because of the risk of moisture damage, but we’ve achieved this by combining the developer’s specialist expertise with a willingness to take the risk”, says Karlsen.
Measurements over time will reveal the answer as to how moisture-proof the construction really is. And in spite of the initial scepticism, the low height of the building, reduced use of materials, an efficient construction process and financial savings have all combined to generate a great deal of interest in this type of roof construction in the building sector.
Innovative construction process
Building the world’s most ambitious climate-adapted building demanded an innovative mindset from all those taking part in the project. The developers NTNU and SINTEF offered their expertise in the fields of climate change adaptation and zero emission construction. However, the project has succeeded not only as a result of this expertise, but just as much because of how it was applied during the development process. A focus on factors such as the overall target, costs, service life, operation and, not least, the coordination of know-how, was key to ensuring that processes were carried out efficiently.
What is a zero emission building?
A zero emission building generates sufficient renewable energy during its service life to fully compensate for all the greenhouse gas emissions produced in that time. The ZEB research centre has defined different categories of zero emission building, depending on how many phases of the building’s life cycle are included in the net zero calculation.
The ambition for the ZEB Laboratory is to be classified as ‘ZEB-COM’. This means that renewable energy generation by the building over a 60-year period shall compensate for the greenhouse gas emissions produced during its construction and operation, and in connection with production of its building materials.
You can read more about the ZEB categories here:https://zeb.no/index.php/no/om-zeb/zeb-definisjoner
Experience has shown that the selected implementation model worked very well and was the main reason for the successful outcome.
How does the building function as a workplace?
The ZEB Laboratory serves to generate know-how in the fields of construction methods, energy production, energy consumption and technological systems. However, for many people it is also a workplace – a fully equipped office complex designed to promote concentration, collaboration, an enthusiasm for work and employee well-being.
So, what is it like, working at the ZEB Laboratory?
Those working in the offices here are probably more aware than most of their physical and aesthetic environment, not least because they are researchers in the fields of architecture and buildings.
One of them is Solvår Wågø, a Research Manager at SINTEF. She thinks that the use of colour and materials, together with all the visible timber, creates a pleasant ambience. And don’t forget the open plan arrangement offering good views, plenty of light, good air quality and comfortable temperatures.
“There’s no doubt that all this makes it much more of a pleasure to get up and go to work”, says Wågø.
She also feels a sense of pride when she gets the chance to show off all the systems to the visiting developers with whom she works as part of her various projects.
Seeing the systems put into practice
The researchers think that having their workplace also function as a laboratory is full of positives. For example, none of the technical installations are hidden away. Everything is out in the open – on display.
Metering instruments are everywhere – evidence of the constant monitoring of building materials, air quality, temperature, energy generation from the solar panels and energy consumption. All those working in the building have easy access to all the data.
Nathalie Labonnote conducts research into the digitalisation of building processes and is especially appreciative of this feature.
“When my children visit, I can show them exactly what I’m working on because all aspects of the building construction are out in the open for everyone to see. For example, I can show them how the massive timber walls have been put together”, she says.

Nathalie Labonnote likes the fact that construction details that normally would be hidden away are out in the open. Every day she can see how the massive timber walls have been put together.
Collecting data for smarter energy use
Researchers at the ZEB lab are actively using the building in their projects. Many of our clients want to save energy and so require data and expertise. The ZEB lab offers them full access to both, and all of this can easily be transferred for use in other buildings.
“Much of our work focuses on energy consumption during the building’s operational phase”, she says. “We invite clients to take a look at the benefits of gathering and digitalising the data. Then they can recognise the potential and go on to construct buildings using similar systems elsewhere”, says Labonnote.


