Voldsløkka School and Cultural area in Oslo is the Norwegian demonstration project of the Horizon 2020 project ARV. The project includes the construction of a secondary school for 810 students and the renovation of an adjacent historical cement factory to be used as a cultural area.
The new school is to be built as the first plus energy school in Oslo, with a surplus of on-site produced energy achieved by 1 556 m2 of façade-and-roof-installed photovoltaic panels.
The set of demonstration actions that are undertaken in the ARV project covers resource efficient renovation processes, optimal operation of district energy, and citizens engagement in building and social sustainability to form future Citizen Energy Communities.
The project was developed by Oslobygg (OBF), the real estate developer of the Oslo municipality. OBF is also the owner of the buildings in the Voldsløkka project. SINTEF and NTNU are research partners in ARV.
The Voldsløkka project is designed by a collaboration between OBF, Spinn Arkitekter, Kontur Arkitekter, and Østengen & Bergo Landskaparkitekter. The main building contractor is Veidekke.
Sustainable buildings re-design (WP4)
The goal of WP4, where SINTEF, NTNU, and Oslobygg collaborate, is to address the design of new, and retrofitting of existing buildings as zero-emission positive energy-buildings, for:
- reducing their embodied energy and emissions,
- increasing their energy efficiency,
- matching sustainability with aesthetics and quality of life (in line with New European Bauhaus strategy).
In the Voldsløkka project, different scenarios of combinations of state-of-the-art materials, components, technologies, and design and planning procedures and workflows are analysed. x
The following design strategies (among others) are part of the analysis and demonstration:
- The implementation of climate-adapted design by using open surface water solutions and green solutions for outdoor areas.
- Integration of BIPV in façades to match architectural aesthetics, standardization and energy production.
The analysis of the above-mentioned design strategies was conducted by studying the project design documentation, and by interviewing the design team and engineering consultants. An interview guide was developed to be used for the various key personnel. Interviews were based on a semi-structured framework, where a list of arguments was shared beforehand with the interviewees.
The interviews covered three main stages of the design process: early concept design, design development, and detailed design. The urban planning procedure that led to the current use of the Voldsløkka area was analysed by using the regulatory plan documentation, in order to understand the limits and challenges presented to the design team later during the design process.
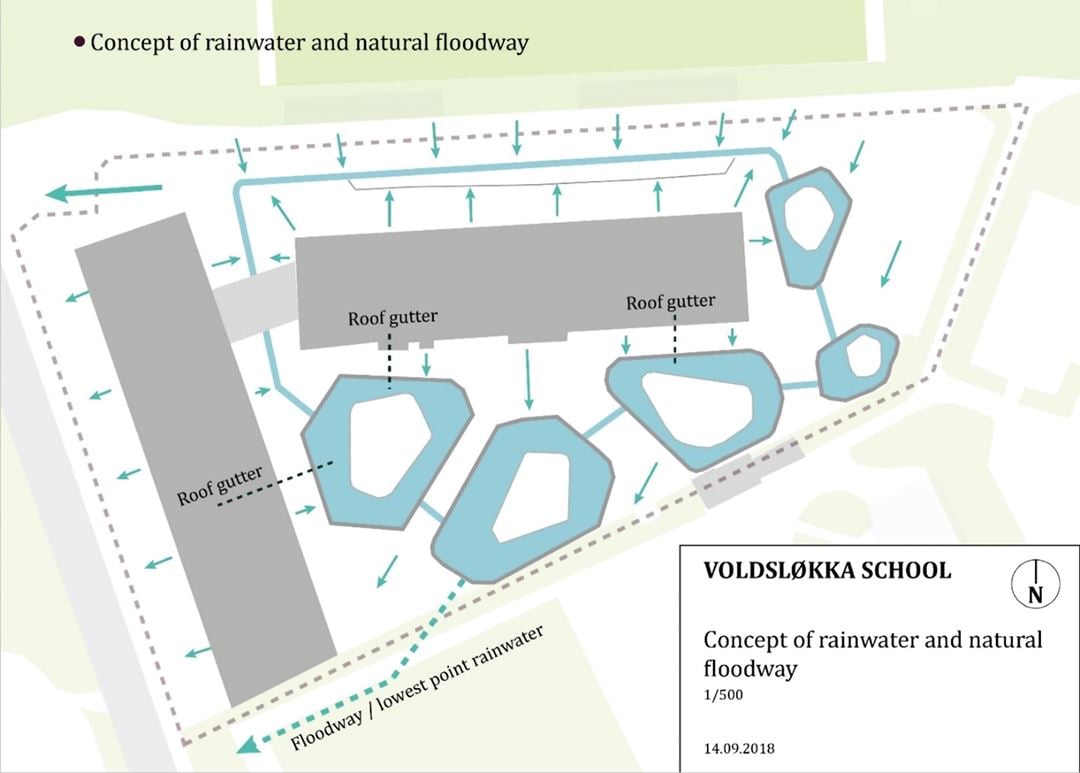
Results
Climate-adapted design for outdoor areas
The regulatory plan[1] required that the Voldsløkka School courtyard was to be developed as a park with a variety of vegetation at different heights and with permeable surfaces and natural surfaces covering at least 30 percent of the outdoor flooring.
This presented a challenge to the landscape architect, as following the Oslo Municipality guidelines for local storm-water management[2][3][4] and the regulatory plan decision, the school courtyard was to be planned to accommodate both hard and durable surfaces for playground and school activities and permeable and green surfaces for storm-water management.
The requirement was met by combining both types of surfaces in "activity islands" and "channels" in the school landscape. Entrances and functions in the school building and the cultural centre defined important walkways in the schoolyard and between the walkways the 'activity islands' were established. The activity islands consist of an inner activity area, surrounded by canals with vegetation, for stormwater management.
According to the landscape design, stormwater is handled by a three-step principle:
- minor rainfall is handled locally,
- major rainfall events are delayed,
- extreme rainfall is diverted into safe floodways.
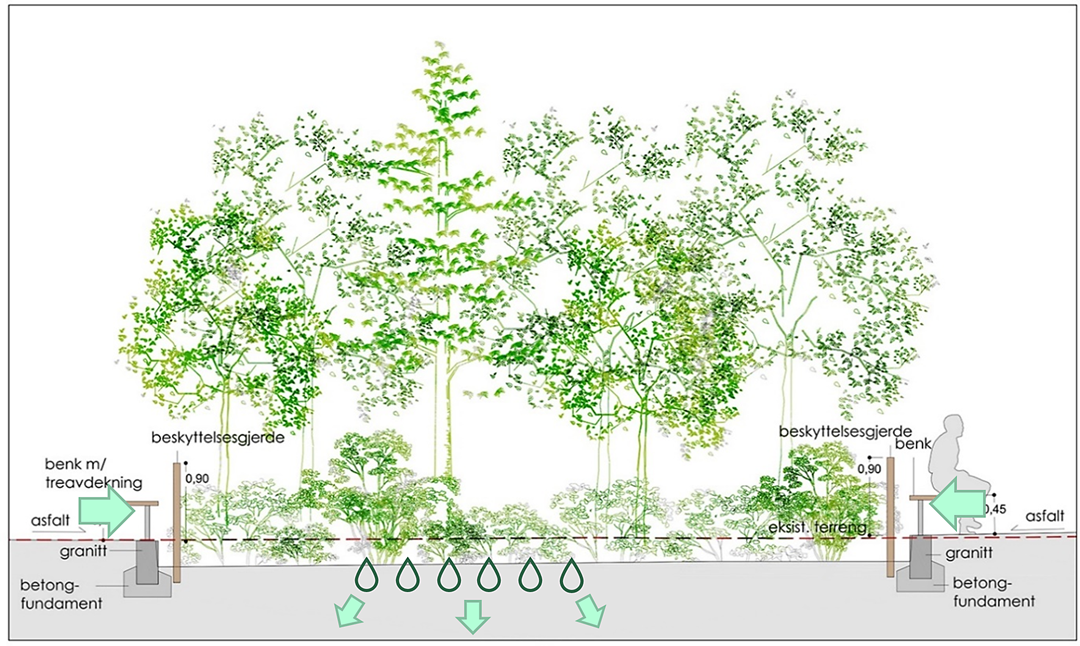
The "channels" ensure an efficient stormwater management on the school grounds. The terrain around the channels is planned so that rainwater flows towards the islands. The channels are constituted by rain beds which are covered by metal grates. The grates create living areas and walkways across the facility and protect the vegetation in the canals from being trampled.
Rain beds are established under the grates, which are sown with grass and Norwegian wild, perennial plants. Where the canals are not covered with grates, a variety of Norwegian shrubs and trees are planted to achieve a natural feel and lush vegetation volume around the activity areas.
The excess water is collected in the canals. From the channels, it seeps down through the vegetation to a crushed stone reservoir that extends under the activity islands. Plant species are used which can withstand standing in water for shorter periods, but which can also withstand drought.
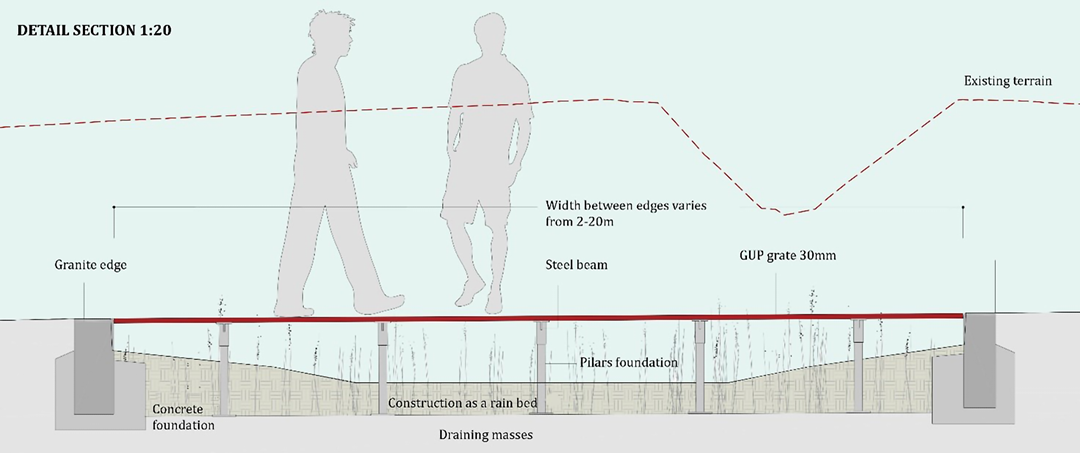
The individual islands offer different activities that are intended to be attractive to young people with different interests and skills, and the installations can be used in different ways.
Natural diversity with green areas that are adaptable and belong to the local/regional species diversity are included in the landscape plan. To ensure a natural environment that can foster pollinating insects, flower meadows are planted with Norwegian wildflowers, in combination with native shrubs and trees.
The paving materials for the outdoor area vary, depending on the intended use of each outdoor area. Permeable materials and greenery are used extensively to ensure stormwater management. Asphalt and concrete paving stones are used in the schoolyard, and rubber asphalt is used on the activity islands as a base under the playground equipment.
Alternatives to rubber asphalt were looked for (e.g. cork). However, their lifespan was deemed not comparable to that of rubber asphalt due to their lower durability. In addition, fall mats with cork have proven to be less environmentally friendly than first thought.
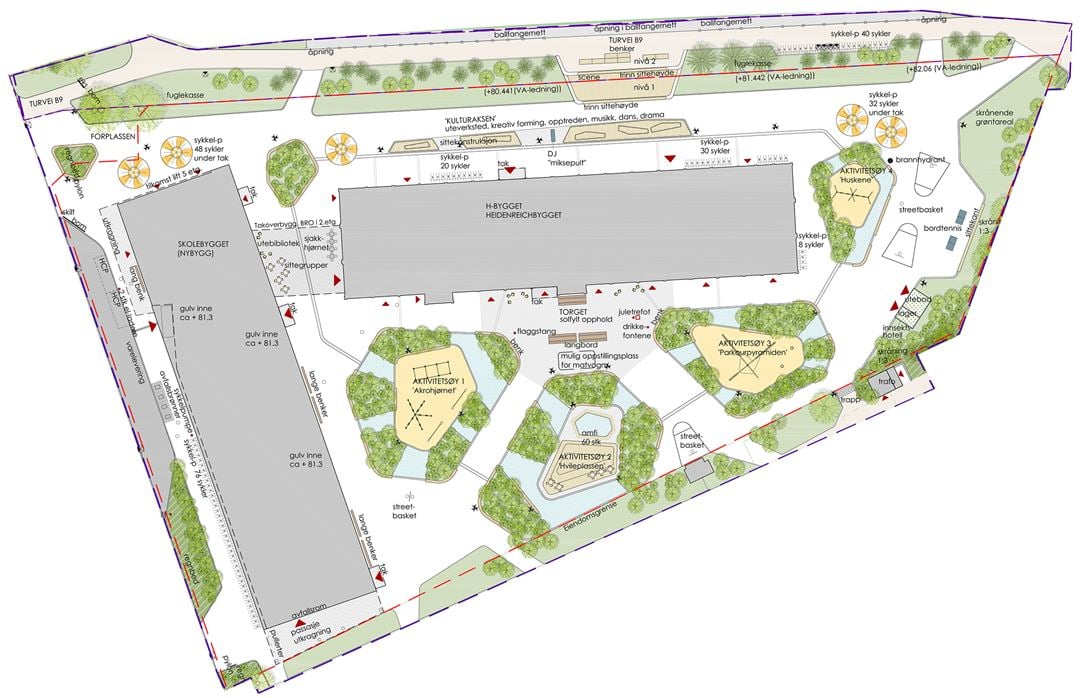
Integration of BIPV in façades
The regulatory plan was quite detailed regarding the location of the new school and its overall appearance. The defined north-south alignment of the school, along Uelandsgate, was made to ensure a continuous line of sight between the southern and northern parts of the Voldsløkka park.
However, this choice led to a sub-optimal building orientation with is detrimental to yield the full potential of electricity production from the façade-installed PV panels. This was because at the time of the regulatory process, the plus-energy goal of the Voldsløkka school was not discussed nor decided for the project.
The reasoning behind the decisions in the regulatory plan was mainly based on to limiting the visual impact of the new building, defining a new street front on Uelandsgate, and shielding the school courtyard from the road traffic. When the plus-energy goal was decided by OBF for the school building, the design team had to deal with a small south façade and two long east and west façades. This is not the best prerequisite for façade-installed PVs, as the electricity production will not be maximised.
In addition, the regulatory plan required that the appearance of the school facades should not be that of large, monotonous surfaces. The design teams decided to both use a mix of standard black and green-coloured PV modules and two different panel orientations to make the facades more dynamic and appealing.
The overall principle of the façade design was therefore dictated by finding a balance between energy production and aesthetic appearance. However, the green colour and the building orientation posed limitations to the potential PV energy production.
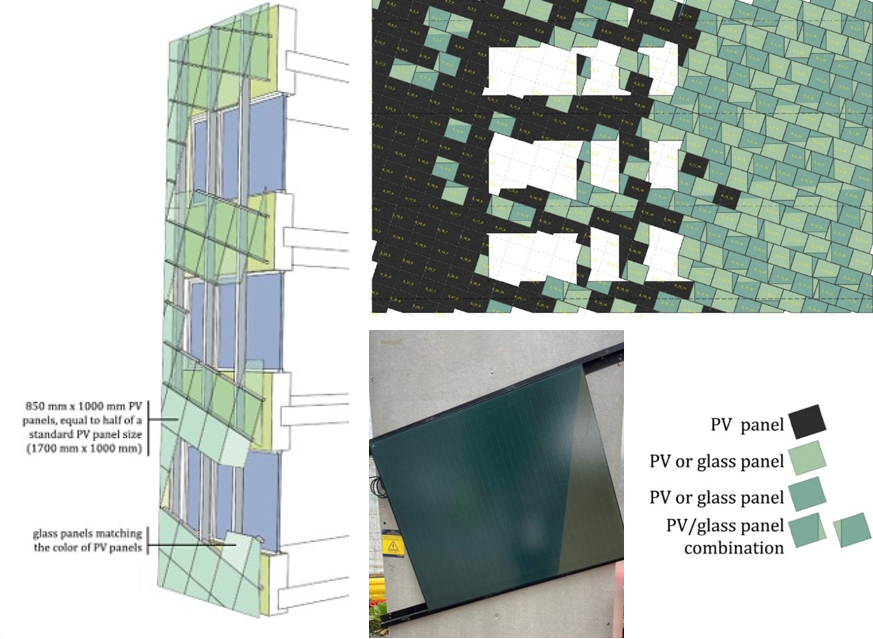
The PV system is designed to produce circa 230 000 kWh per year, which is needed to reach the goal set by OBF of 2 kWh/m2 year of electricity surplus in the school building. The PV panels are hung on an aluminium profile system with a backside minimum depth of 100 mm airgap. The span between the profile system's vertical elements is 600 mm. This span corresponds to that of the window frames, so that the aluminium profiles can be installed in front of the windows.
A secondary profile system with a 20-degree angle is installed in front of the first profiles, to be used for hanging the PV panels at the designed angle. Where the secondary profile system partially overlaps on the windows, glass panels are installed instead of PV panels. This configuration of glass panels overlapping the window openings, allows for a more dynamic and varying expression of the windows pattern, without incurring in the technical difficulty of installing non-rectangular windows.
The rotation of the PV panel alignment determines the need of cutting the panels in triangular shapes when these are installed around windows or at the façade borders. This reduces the space for allocating modules in each panel. And depending on the rotation angle, higher or lower numbers of modules can be allocated, thus changing drastically the overall energy production of the façade.
Given the plus-energy target, the decision on the optimal angle for rotating the panels was taken by using a parametric design tool used by an external consultant. The tool allowed the designers to test several panels orientations, calculate the panels cuts, the allowable modules placement, and the overall energy production. The choice of the green coloured PV modules lowers their potential electricity production, given the maximum efficiency is achieved by black modules.
Tests of different shades of green were performed on the building site to evaluate which shades of green gave the highest electricity outputs. To reach the plus energy goal, a balance between black and green modules was found. Approximately 25 percent of the modules on the west facade and circa 40 percent on the south façade are black.
All other modules come with two different shades of green, in such a way that each PV panel consists of two different, green-coloured parts. These panels are installed either in an upright position or rotated by 180 degrees. This is to make the impression that four different kinds of panels are installed on the façade.
[1] https://innsyn.pbe.oslo.kommune.no/saksinnsyn/showregbest.asp?planid=201214524
[2] https://www.klimaoslo.no/article/follow-up-of-the-climate-strategy/
[3] www.klimaoslo.no/wp-content/uploads/sites/88/2020/09/Klimastrategi2030_langversjon_web_enkeltside.pdf
[4] www.klimaoslo.no/wp-content/uploads/sites/88/2022/03/Climate-Budget-2022-with-appendix.pdf


