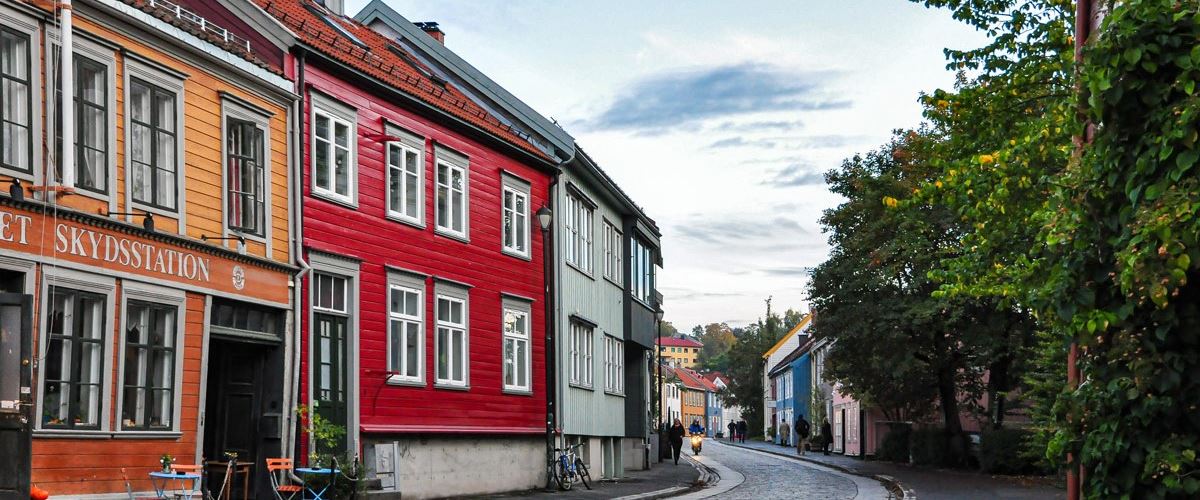The HeriTACE project brings together a transdisciplinary team of research institutes, authorities, SMEs, and industry experienced in design, technology, and policymaking in the domains of conservation, buildings and energy.
A significant increase in deep renovations of heritage buildings has the potential to lead to effective energy demand reductions and readiness for the transition to Renewable and Residual Energy Sources (R²ES).
HeriTACE proposes innovative technical solutions, integrated into a holistic and multi-scale renovation approach, by developing and validating:
- A replicable holistic assessment model and standardised processes to create a holistic vision and plan on the renovation requirements for heritage townhouses in historical neighbourhoods.
- Optimal and integrated design approaches for the deep renovation of heritage townhouses, with well-considered, targeted and minimal invasive renovation measures.
- Durable insulation and air tightness solutions for the renovation of building envelopes, respecting their heritage values and traditional building technology.
- Optimised and smart controlled HVAC-concepts adapted to heritage townhouses, optimising comfort, and indoor air quality precisely where and when the building users need it.
- Integrated R²ES-based energy supply solutions, maximising the share of local R²ES in heritage buildings within historical neighbourhoods.
The project will deliver solutions for authorities and designers to envision and govern a sustainable energy future for heritage townhouses in historical neighbourhoods, thus putting the EU Green Deal and New European Bauhaus into practice.
SINTEF's key activities
Task 2.4 Insulation solutions for historical wooden facades in changing Nordic climates
Objective of this task is to study the effect on façade moisture situation of two of different retrofitting strategies on historical wooden facades. Each façade will undergo a different retrofitting action related to internal insulation. A series of moisture and temperature measurement will be performed in i) the internal room space and ii) the façade material while the external surface of the façade is exposed to outdoor weather. Aim of i) is to evaluate how the retrofitting affects the internal state of the room
T3.3.1 Smart ventilation strategies reducing mould growth risks in wooden heritage townhouses
A BES-model is developed to study ventilation and air-treatment strategies to mitigate moisture and mould growth risks in wooden heritage townhouses in Northern climates. Innovative controls using moisture sensors in a renovated wall are modelled and evaluated. An air cleaner model eliminating mould spores is integrated. The effect of moisture production profiles, heating strategies, finishing, façade material and state, and outdoor climate scenarios, are considered in the assessment. (D3.3)
T5.2 Definition of concepts and KPIs
Identification and definition of qualitative and quantitative KPIs suited for energy retrofitting of historical buildings and defining quantifiable and comparable score values. KPIs will be defined by considering relevant dimensions for the historical building’s energy use, heritage values, indoor comfort, environmental quality, functionality, liveability/usability, climate resilience, maintenance requirements, visibility of building parts from the public space. A matrix of the mapped KPIs will be produced.
T5.3 Development of a multidimensional model for the holistic and multi-scale heritage assessment
A method and model for holistic assessment of historical buildings by considering multiple dimensions is developed through a multidisciplinary and collaborative process. The goal of the model is to streamline the process of evaluating energy retrofitting solutions occurring between conservation authorities and building owners. A numerical scale to represent the variation of buildings heritage values, based on existing models and methods for heritage value assessment (in the international arena and among project partners), will be developed and be compared to the relevant parameters defined in the KPI mapping (heritage values, indoor comfort, environmental quality, functionality, liveability/usability, climate resilience, maintenance requirements, visibility of building parts from the public space).

