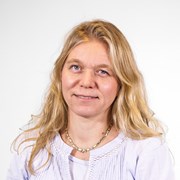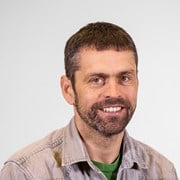The Cultural-E goal is going a step beyond Nearly Zero Energy Buildings (nZEBs) towards the future of Plus Energy Buildings (PEBs). The team is approaching this topic by looking at climate and cultural differences in the use of residential buildings around Europe.
By the end of the five years the project will have built four new Plus Energy Buildings in France, Germany, Italy and Norway. Cultural-E will also produce design tools, smart technologies, methodologies and policy recommendations, freely available for all stakeholders along the value chain.
Research applied to the construction sector is more and more demanding nowadays in terms of energy efficiency, carbon emissions, sustainable resource use, life-cycle management, and indoor environmental comfort.
Climatic factors, such as local temperature, weather, sun orientation, relation with the surroundings are integral parts of the design process because, inevitably, they influence the daily habits and how we consume energy. Studies have shown that a Norwegian uses a different amount of energy for cooking than a French, and an Italian heats his/her house in a different way than a German.
Cultural-E will try to establish guidelines for designing PEBs in Europe taking into account these socio-cultural and climatic differences on order to enable a comprehensive optimisation of value/cost ratio of PEBs.
The project has a 5 years duration (2019-2024) and by the end we will have built four multifamily housing demonstration cases in:
- Bologna area (Castenaso- IT), for the Mediterranean area;
- Leers (Lille area -FR), for the Oceanic area;
- Ostfildern (Stuttgart – DE), for the Continental area;
- Bærum (NO), for the Sub-Arctic area.
The project is coordinated by Eurac Research, a research centre headquartered in Bozen (Italy), and includes 17 participants, such as local authorities, SMEs, technology providers, designers, European universities, construction companies and European umbrella associations.
SINTEF's role
- Leader of the Local Demo Case Working group Norway
- Guidance in design strategy and tailoring of technology solutions to Norwegian climate and cultural conditions and Norwegian demo case
- Provide support to business model development for the Norwegian demo business case
- Follow the implementation and monitoring of CULTURAL-E solution-sets in the Norwegian demo case
- Providing national and local regulatory frame and boundary conditions for Norway
- Follow the connection with e-mobility infrastructure and related management strategies
The Norwegian demo building is part of the "Assisted living and welfare technology" programme in Bærum municipality. There are 12 units with one occupant per unit, and the building is managed round-the-clock by onsite staff.
This demo is characterised by a solid wood structure built in a zero-emission construction site. The building is classified as BREEAM Excellent, the worldwide leading assessment method for sustainability of buildings.
The building has geo-thermal wells as energy source. A heat-pump works in combination with an electric boiler which provides hot water and water-based floor heating. There are photovoltaic panels on the roof and battery for storage of energy. Balanced ventilation with heat recovery supplies each apartment and common areas with preheated fresh air. Automatic window screens prevent overheating.


